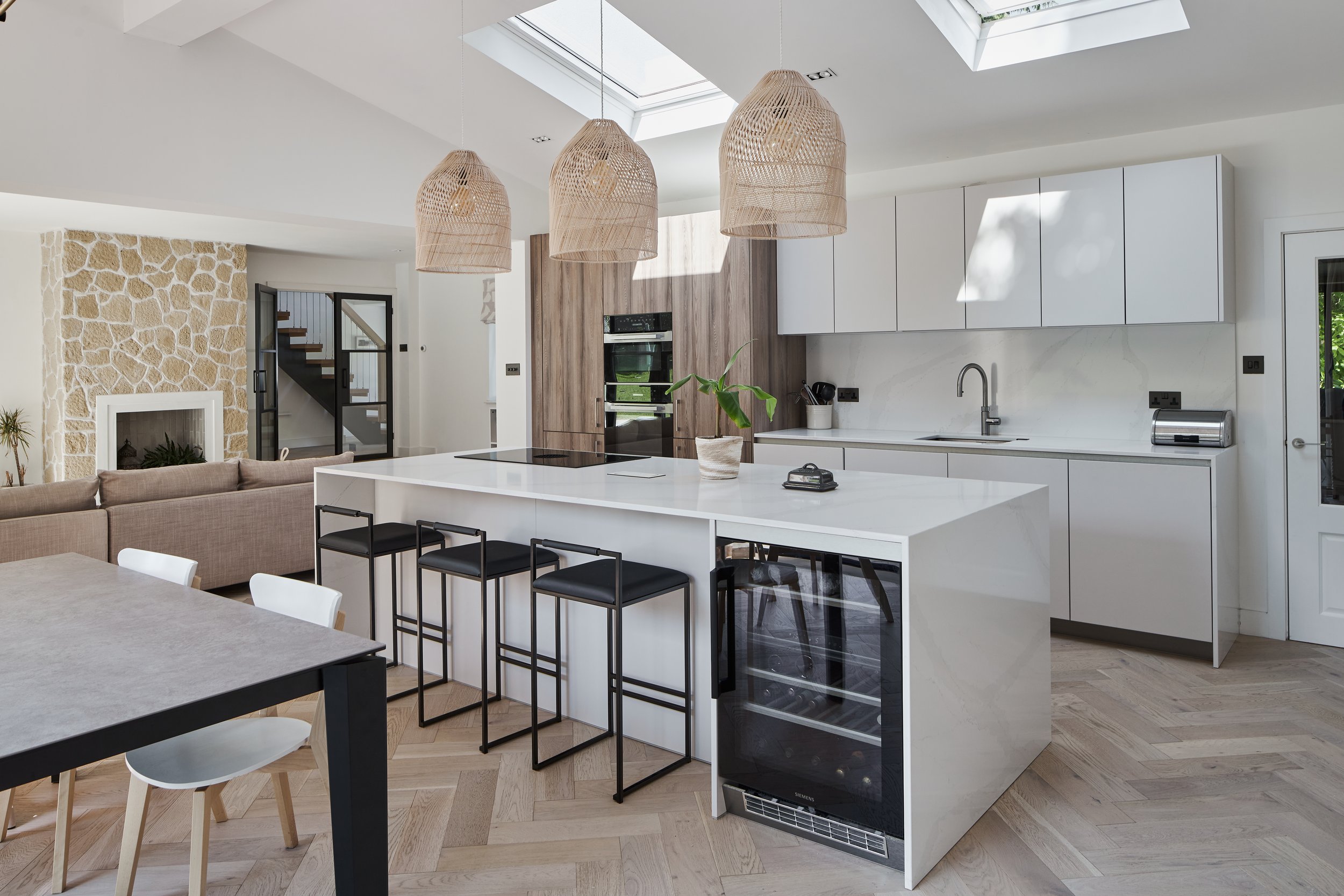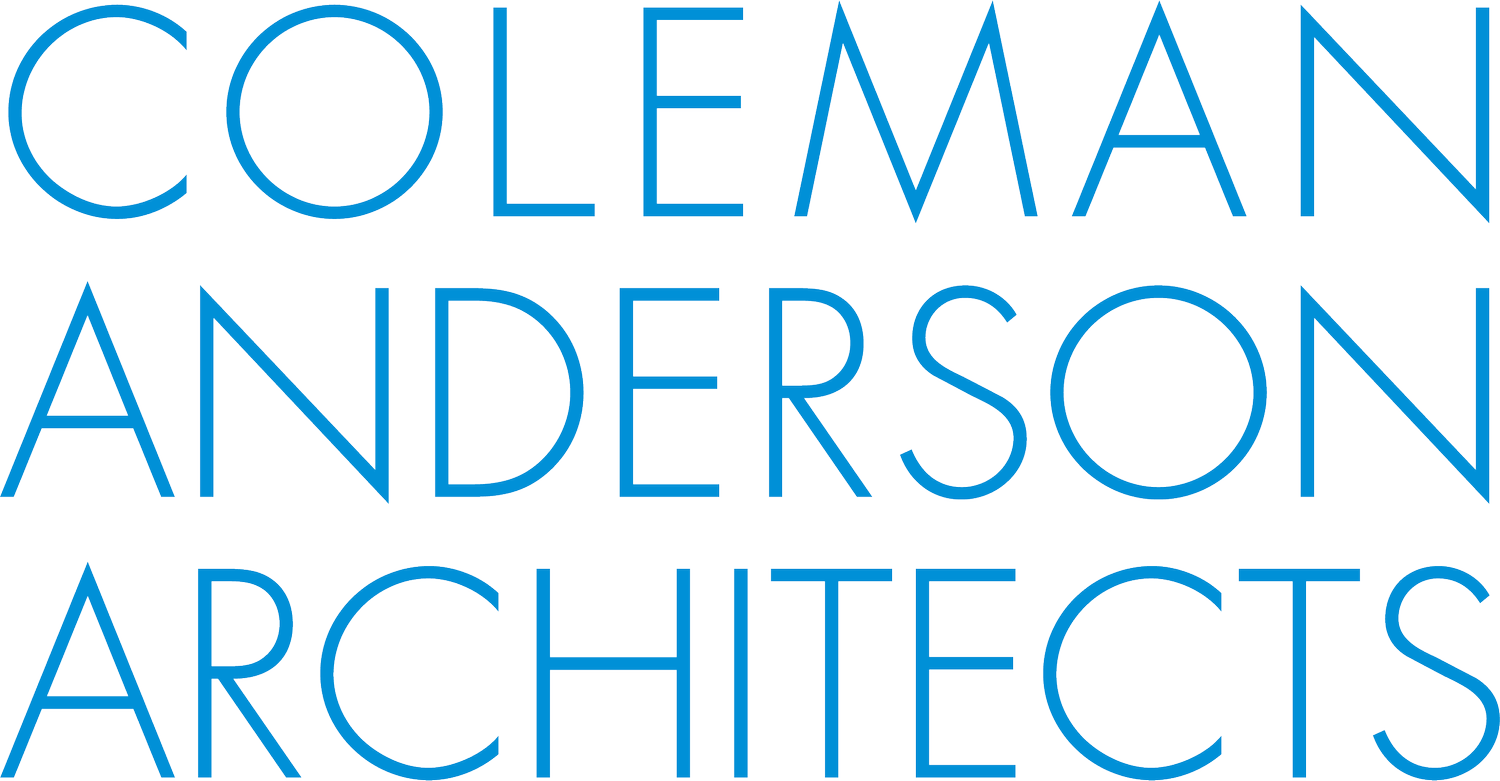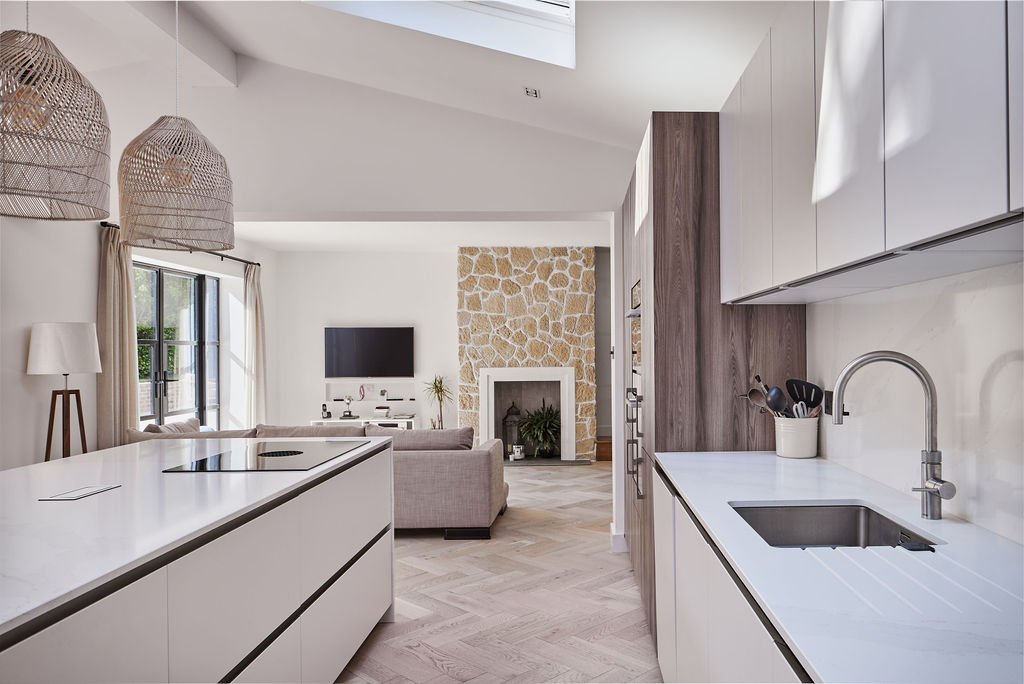
White HOUSE
wHITE hOUSE
CHALLENGE
Our client purchased the White House as a typical 1970s property, spacious and well-built but with an outdated interior that seriously needed refurbishment. They came to us because although the house was large enough for their family, the flow was all wrong and the internal space was dark and dated.
RESPONSE
With a brief that included the need for an open plan layout, a utility room, extra storage space and a generous master bedroom our first approach was to assess the available internal area before looking at extensions. The property benefited from an integral garage and a large photography studio and both spaces could be converted into habitable space. This allowed us to create a large open-plan kitchen, dining and living area which looked out towards the garden and connected to the central core of the house, which contained a newly designed and configured staircase.
We upgraded the windows and installed internal insulation to the external walls to improve the thermal efficiency of the house and solar panels were installed on the roof with a battery to collect surplus solar energy.
Images: Mikey Reid




