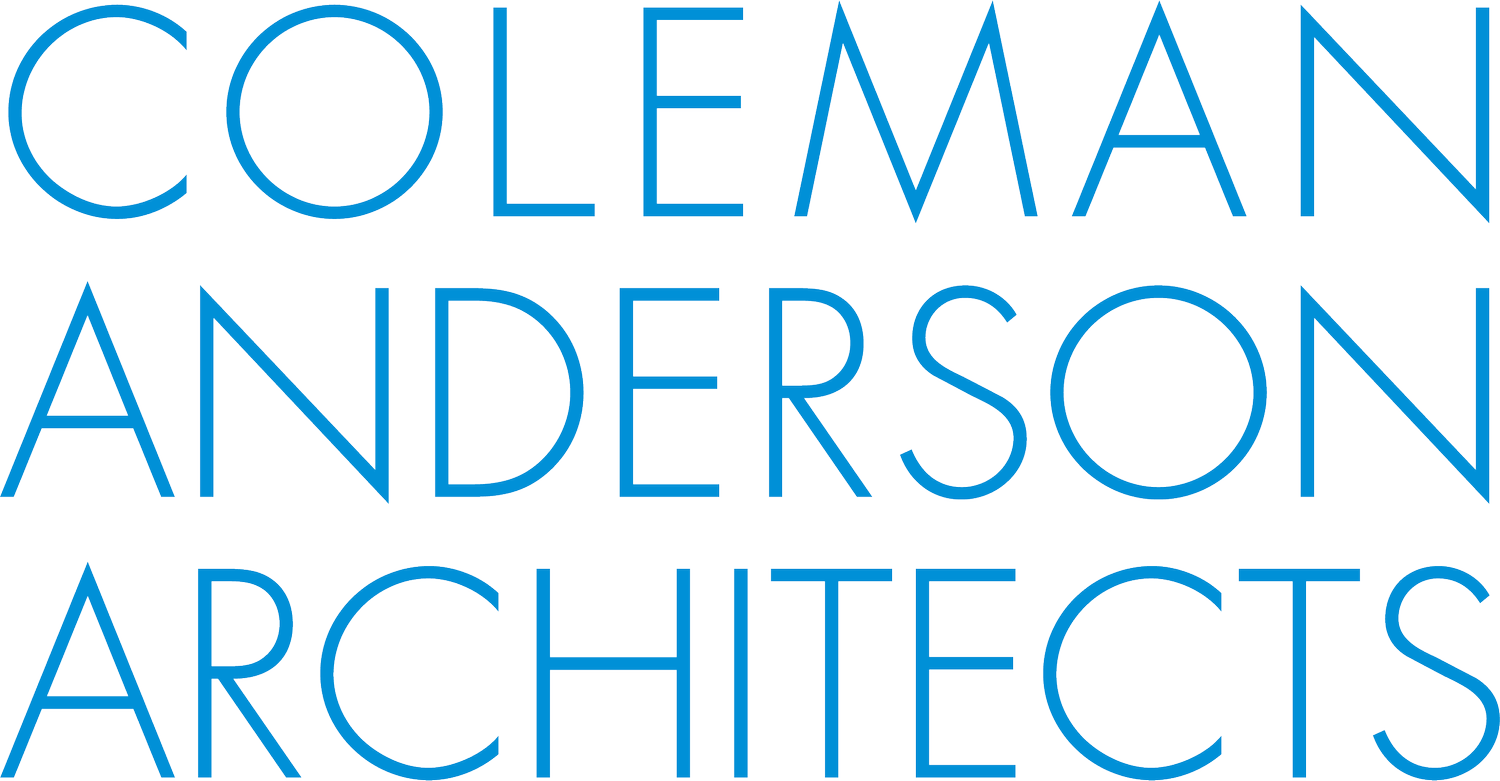
PROCESS
Behind every completed project is a story we are equally proud of. We see the process as a journey, the success of which depends on the strength of the relationships forged. We never lose sight of the fact that it may be a once-in-a-lifetime experience for our clients.
We provide a professional service beyond the mere creation of drawings; we see it as our responsibility to translate your ideas and aspirations into a physical form that impacts how you live your lives.
We work across the RIBA Plan of Work, guiding you through the entire process.
We take time to understand our client’s requirements before forming initial concept designs. Planning and Building Regulation applications are produced and submitted, and our works conclude with the management and construction of our projects.
We use a variety of mediums to convey our ideas, from hand-drawn sketches to 3D visualisations.
CAA SERVICES
ARCHITECTURE
Bespoke Extensions
New Houses
Residential Developments
INTERIOR DESIGN
Remodelling
Full House Concepts
LANDSCAPE
Hard & Soft Landscape Design
STAGE 1 – BRIEF
This is the only part of the process that does not involve any design work. Instead, we gather initial information about the site and establish a detailed and personal brief by exploring your architectural aspirations, budget and lifestyle.
STAGE 2 – CONCEPT & INTERIORS
This is where the architectural journey begins, and your project comes to life. We use multiple design tools, such as hand sketching, material samples and computer modelling, to demonstrate our ideas. We may prepare a pre-application to test the local authority’s receptiveness if required.
STAGE 3 – PLANNING
At this stage, we further develop and finalise the design, producing plans, sections, and elevations with interior and exterior layouts. We can also provide computer-generated renders to help you to imagine yourself in the spaces. Once we have reached your preferred design, we will submit a Planning application.
STAGE 4 – TECHNICAL
The technical design is the most detailed stage of any architectural project and often involves a large team of consultants. Our thorough and coordinated approach to our technical information ensures that every detail is understood and our projects can be accurately tendered, priced and constructed.
STAGE 5 – CONSTRUCTION
This is when your project no longer exists only on paper and begins to take shape in front of you. During the construction phase, we continue our role as the lead consultant, overseeing construction and often administrating the building contract.
STAGE 6 – COMPLETION
As works near completion, we conduct inspections on your behalf, closing out any defects and finalising tasks required to complete the build. We like to stay in touch with you for some time after the build because we want to hear about your experience.
