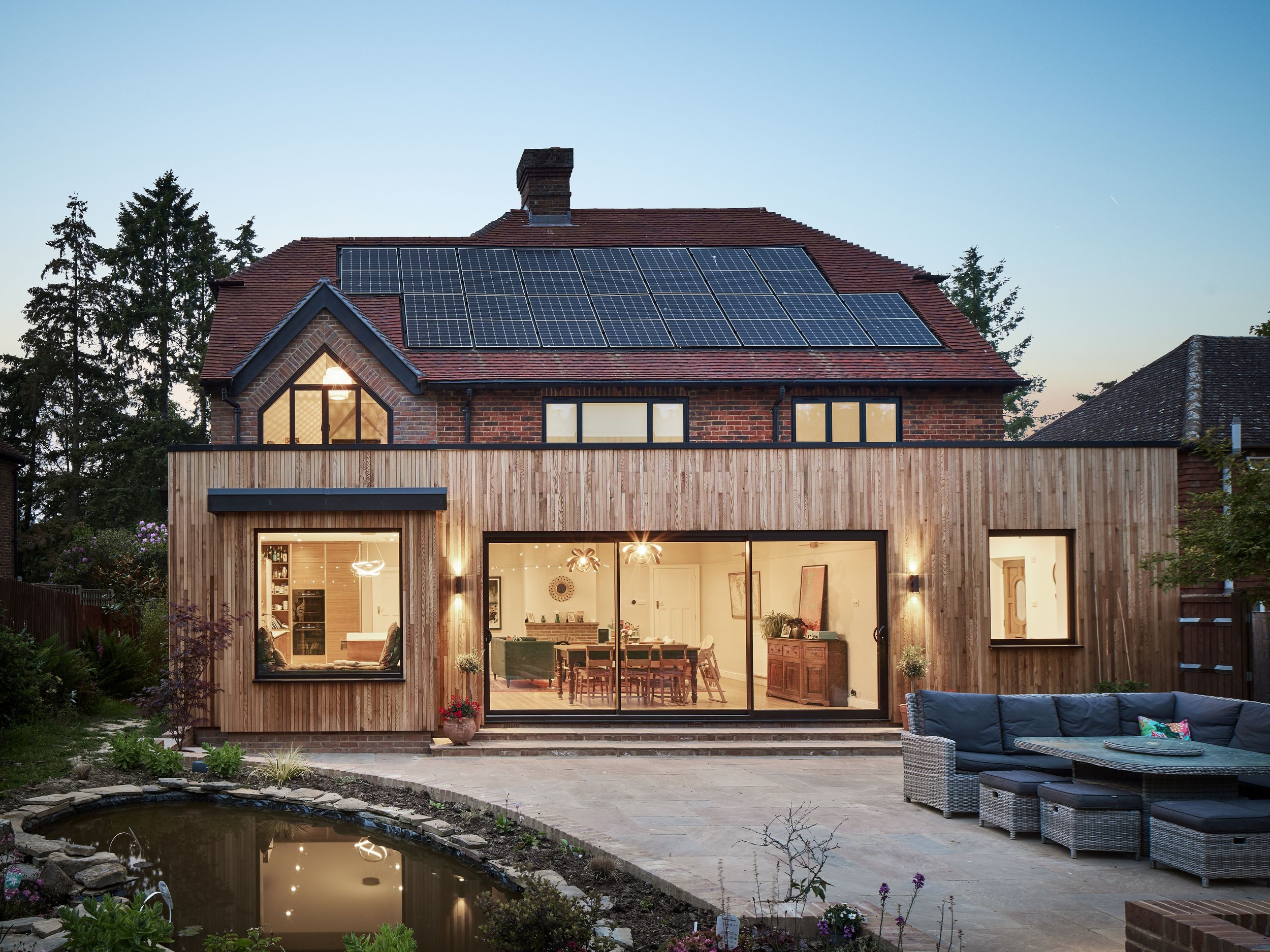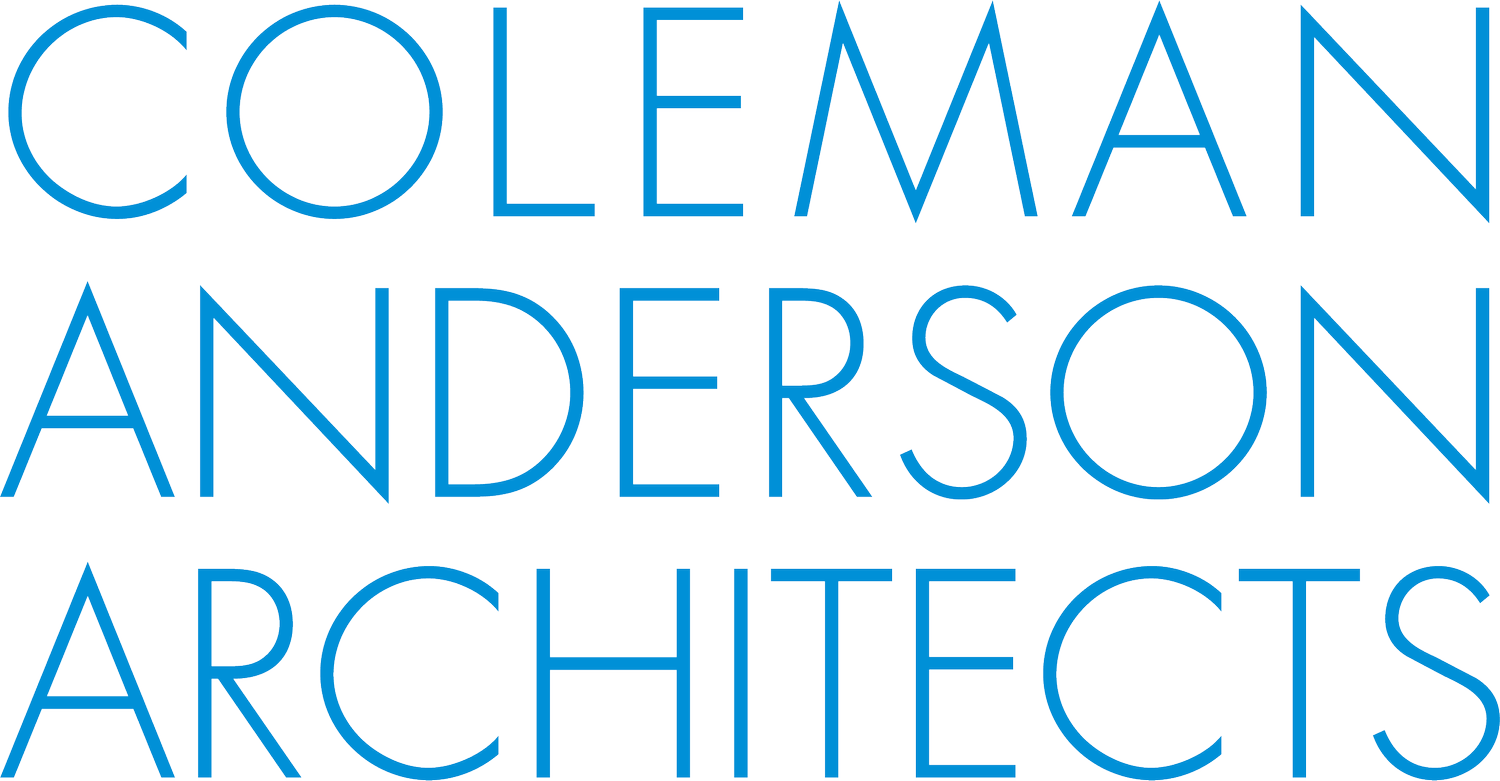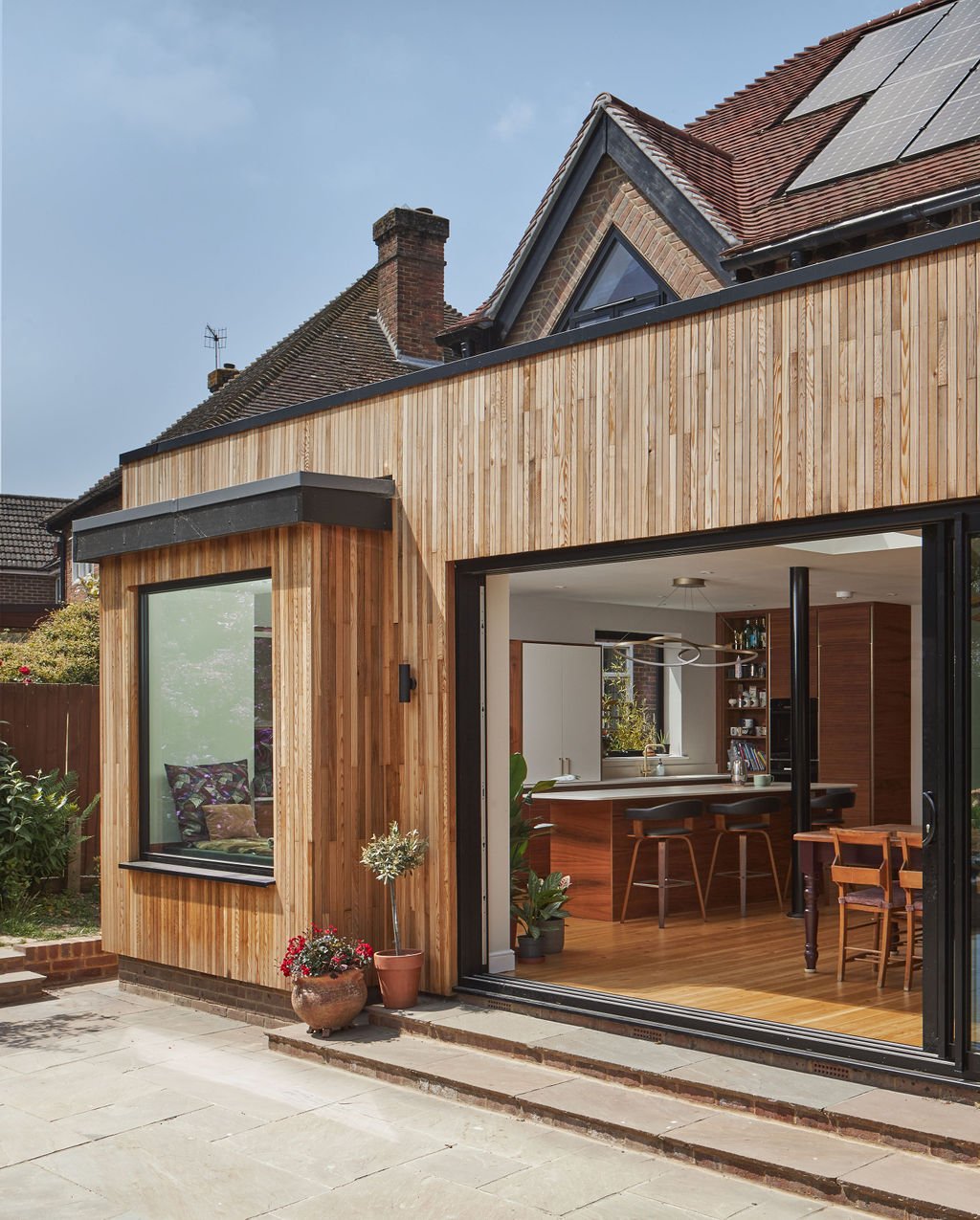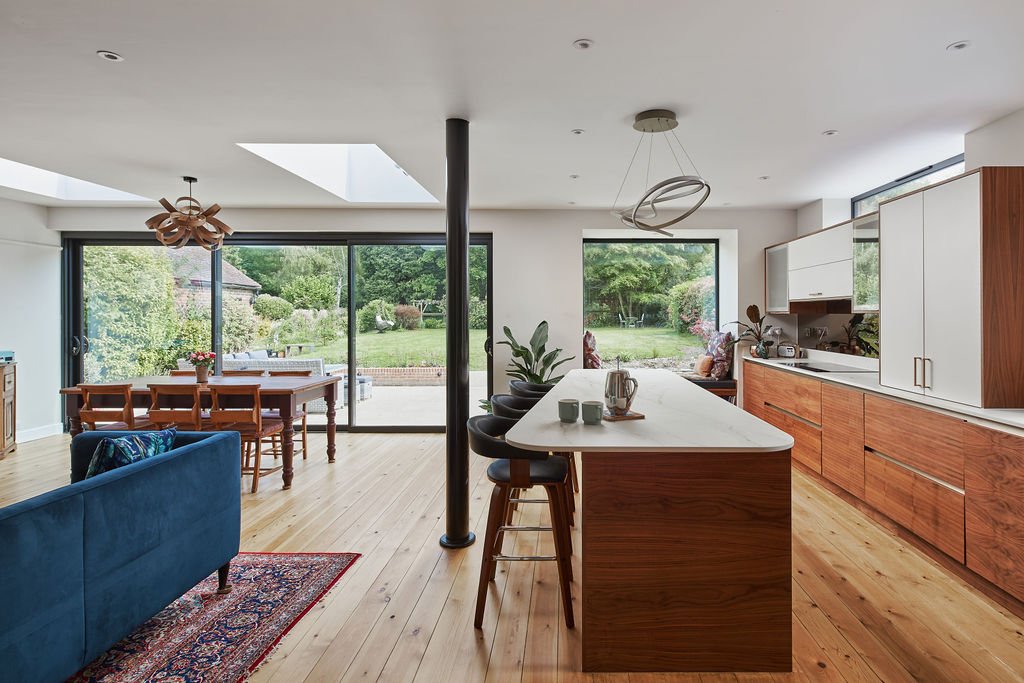
BURSTOCK
BURSTOCK
CHALLENGE
Our client had recently moved into Burstock when they appointed us to extend and reconfigure the house to suit their lifestyle and growing family. The property is situated within the heart of the Green Belt, and due to the age of the building and the poor thermal qualities it was expensive to heat using conventional methods.
RESPONSE
The position within the Green Belt meant that additional allowance volume was limited, and planning had to be carefully considered. We calculated the available floor area, which is 50% of the original dwelling. Then we began designing and positioning the additional area to meet the brief and work with the existing house, careful not to create unnecessary work and expense. The eventual works consisted of a single-storey extension and a two-storey side extension.
The design included radical changes to the existing house, moving the position of the kitchen to create an open plan arrangement and clear flow through the property and into the rear garden. The windows were positioned dynamically to maximise natural light at all times of the day. The overall gain for the property included a luxurious open plan space, a large utility room, a WFH zone and a master suite looking over the beautiful garden.
The environmental performance of the property was improved by upgrading the insulation within the existing dwelling and installing solar panels to the south-facing elevation.
REACTION
“We were delighted with their service and the thoughtful details they included which have made our home so special.”
Images: Mikey Reid




