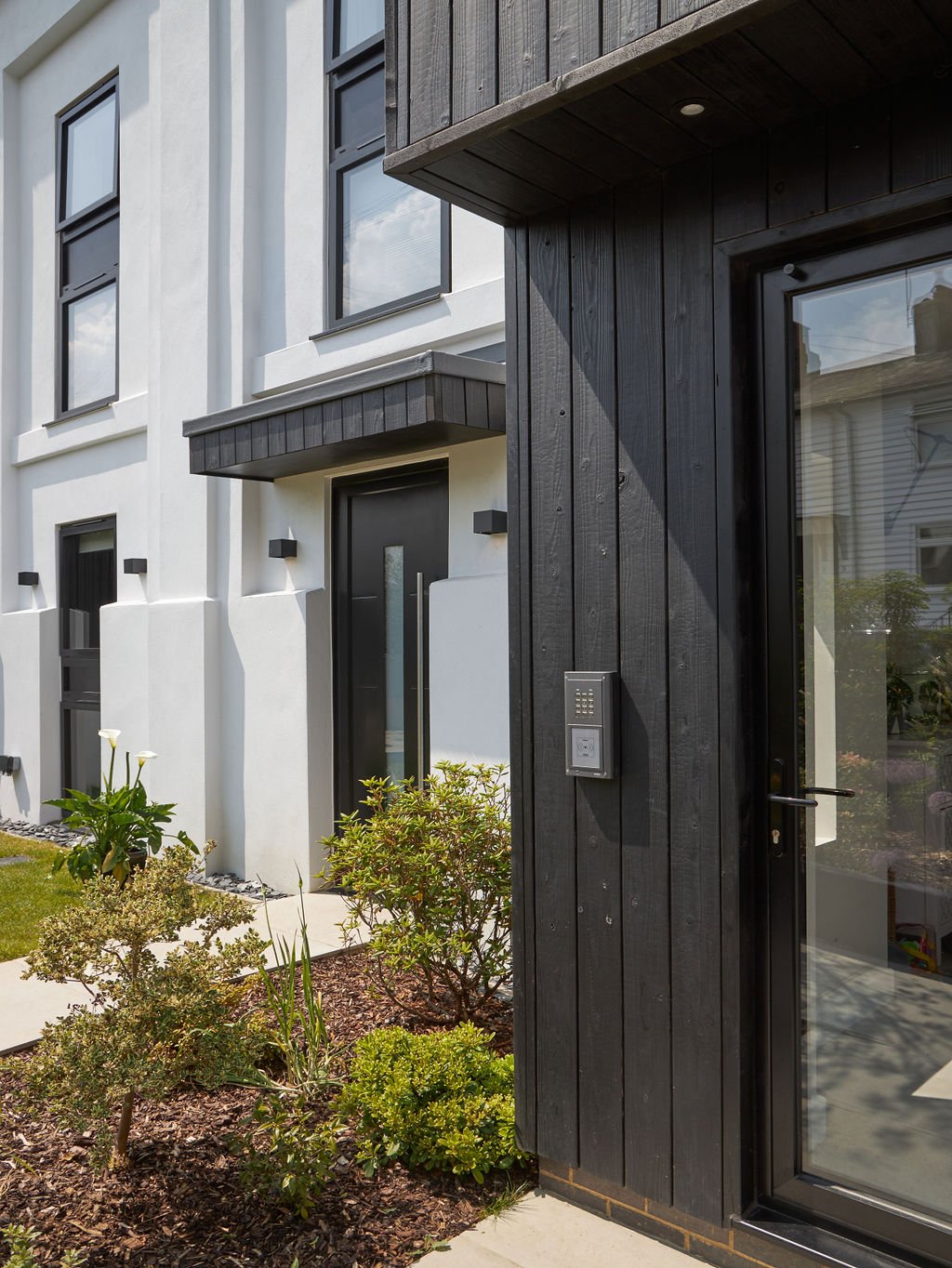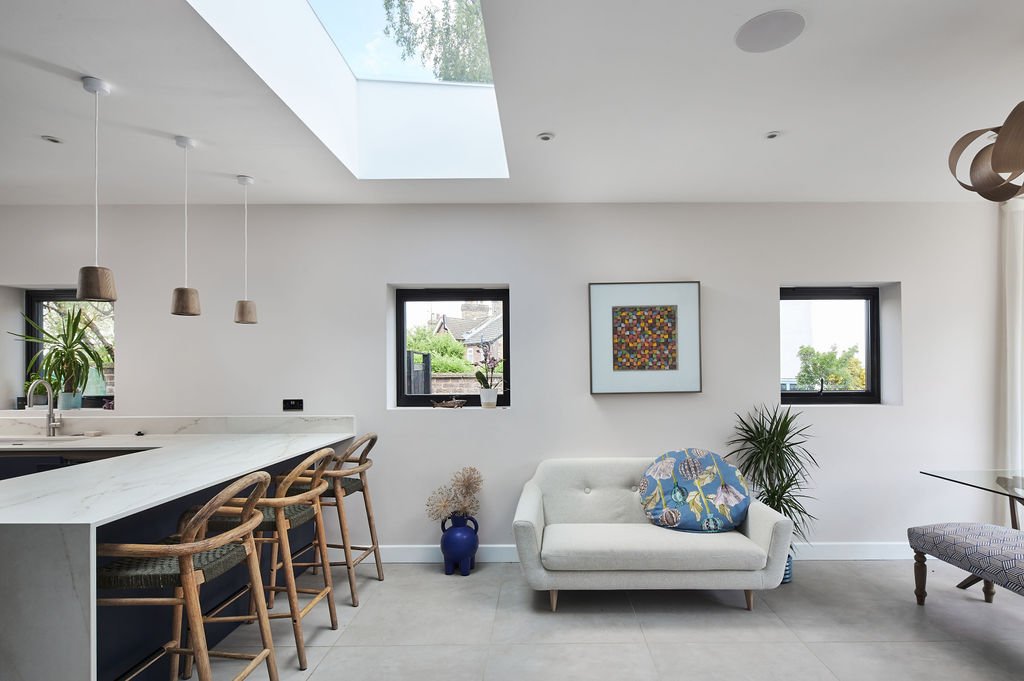
KINGDOM HALL HOUSE
KINGDOM HALL HOUSE
CHALLENGE
Garland Homes appointed us to convert a derelict chapel into residential accommodation. Kingdom Hall was originally a place of worship therefore the space inside was all open with very high ceilings. The walls were not insulated and beginning to crumble, it had one toilet, no incoming services, and the window openings were two meters from the finished floor level. The challenges were many and complex.
RESPONSE
We began our work exploring how best to ‘split’ the building up. The building could have been converted into apartments, a single house or a pair of semi-detached houses. The financial development assessment showed that two houses would provide the best return on investment.
The planning process involved a Change of Use and a Full Planning Application, both of which were successful on our first attempt. The planners considered our design a ‘sympathetic and respectful’ restoration of Kingdom Hall.
Images: Mikey Reid




