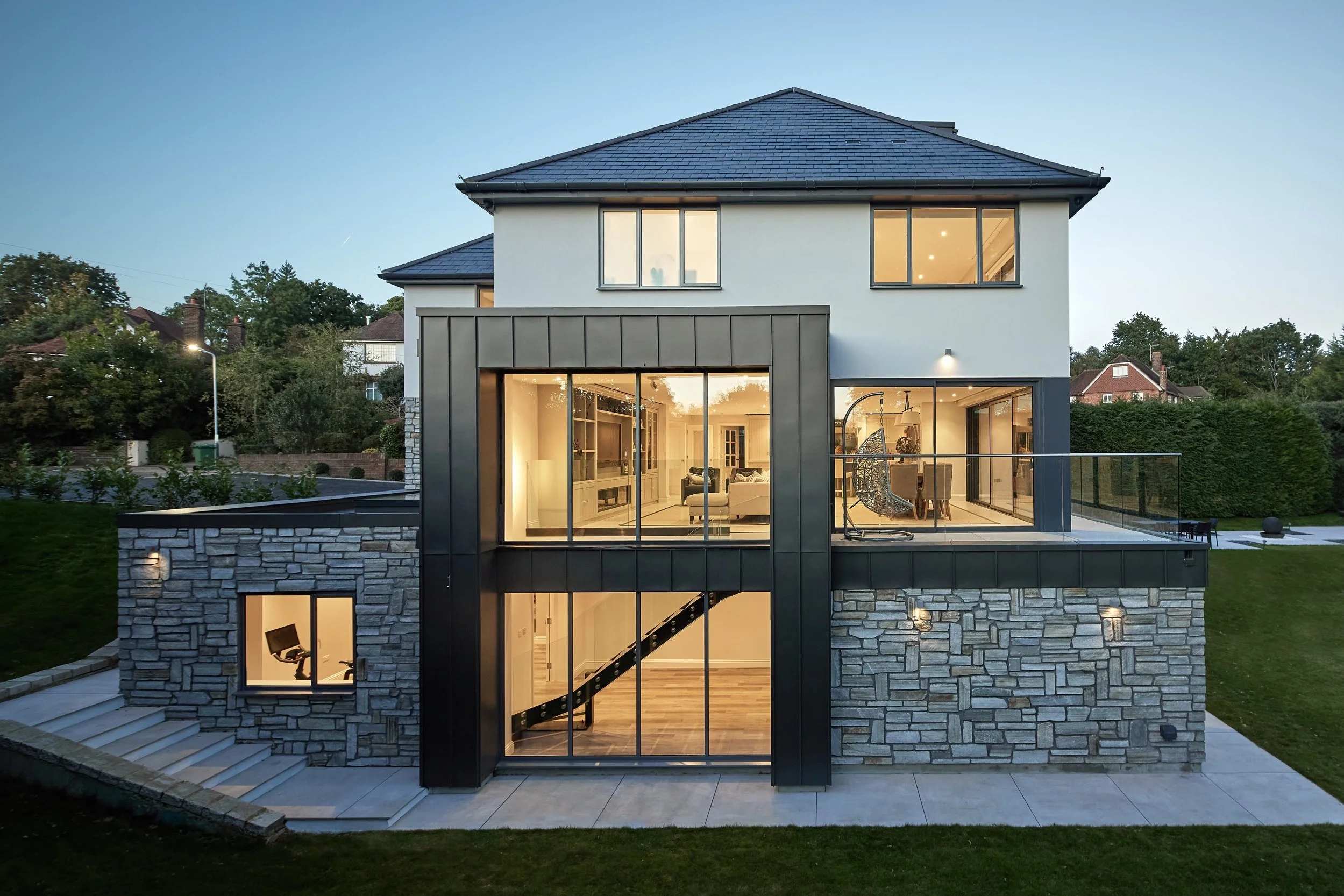
Claremont Gardens
Claremont Gardens
CHALLENGE
The practice was appointed to remodel, renovate and extend a1950s property n the centre of Royal Tunbridge Wells. When our client purchased the dwelling, it was tired and in need of a complete refurbishment however, they had big ideas for the property and wanted to create their ‘forever home’. Their brief to us included the requirement for three additional bedrooms, a working-from-home space, a large open-plan kitchen, a basement equipped with an entertaining area and a gym.
RESPONSE
Following an in-depth feasibility study and pre-application phase, we settled on a design that doubled the internal floor area of the property and made the most of the sloping site.
The 1950s brick was covered with stone cladding, zinc and render, totally transforming the external appearance. We extended the dwelling over four floors, including replacing the roof, which plays host to two bedrooms and a bathroom for the children. The ground floor provided a large open-plan kitchen area with large glazing elements to maximise natural light and generate 180-degree views of the surrounding garden. A semi-submerged lower ground floor was introduced using the natural fall of the site and provided adult space away from the hustle and bustle of the family home.
Images: Mikey Reid



