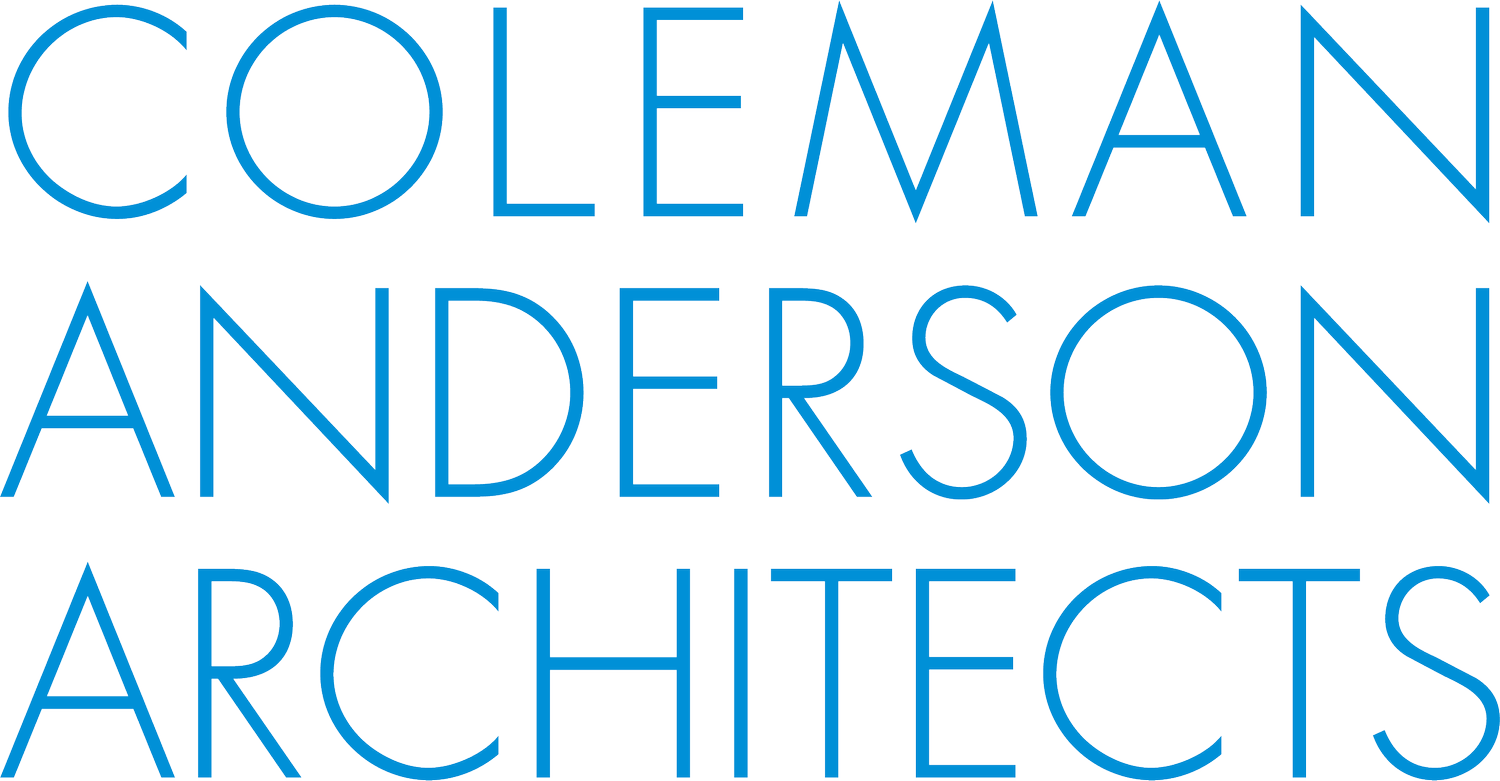
Bosville Road
Bosville Road
CHALLENGE
Many of our projects have ‘family requirements’ at the heart of the design. When we met with our clients, we were told that the family was growing and we only had a limited window of time to transform their dwelling. It was clear that our clients were desperate for more space, and fast!
RESPONSE
The property was originally a two-up, two-down, traditional end-of-terrace house. It was not suitable for young children and didn’t offer any enjoyment of its surroundings, with no connection to the garden. We designed a contemporary in-fill two-storey extension which we clad in burnt larch to contrast the brickwork. The extension created a large open-plan kitchen and living area on the ground floor, linked directly to the garden forming a seamless outside-inside space. Crucially the extension created an additional bedroom equipt with an ensuite on the first floor, and a further loft conversion completed the transformation. The total house transformation was completed on time and on budget.
REACTION
“The CAA team managed to create for us a home to truly be proud of. From the minute we met them we knew they would do a fab job, really listening to our individual needs and aims and thinking of creative ways to meet them. With patience (!), attention to detail and super levels of client care, they come highly recommended.”



