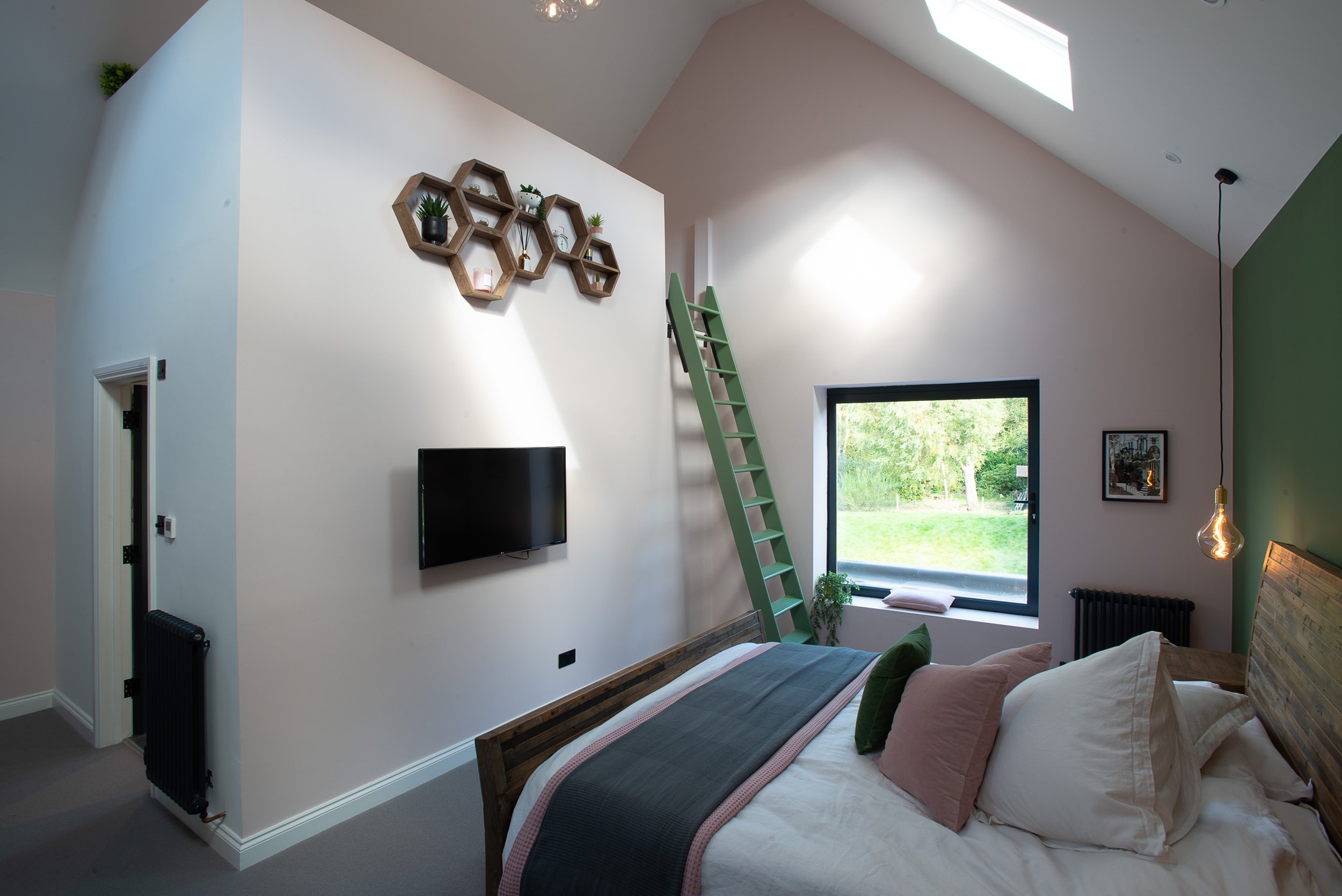
Royal Chase
ROYAL CHASE
CHALLENGE
Coleman Anderson were appointed to transform a tired 1960’s three-bedroom detached dwelling into a home suitable for a growing family. The brief included the need for five bedrooms, including a master bedroom equipped with a dressing area, reading zone and ensuite. The family required a large open-plan space for entertaining and plenty of storage.
RESPONSE
To achieve the brief we designed substantial side and rear extensions to maximise the available floor plan. The roof was completely replaced to create bedroom space. The internal space was reconfigured to receive the extensions, but the house’s core remained intact, keeping the existing staircase in place to manage budget requirements. The property benefits from a large garden leading to dense woodland, and the rear extension and open-plan kitchen area allowed for this connection to be improved, creating amazing inside-outside space for entertaining.
The property is located within the Tunbridge Wells Conservation Area therefore, the street scene façade had to be sympathetic to its surroundings. A traditional pallet of brickwork, tile hanging and lead-faced dormer windows compliments the surrounding buildings and Conservation Area. The rear of the property could adopt a more contemporary aesthetic and the use of timber cladding was a response to the dense woodland at the rear of the property.



