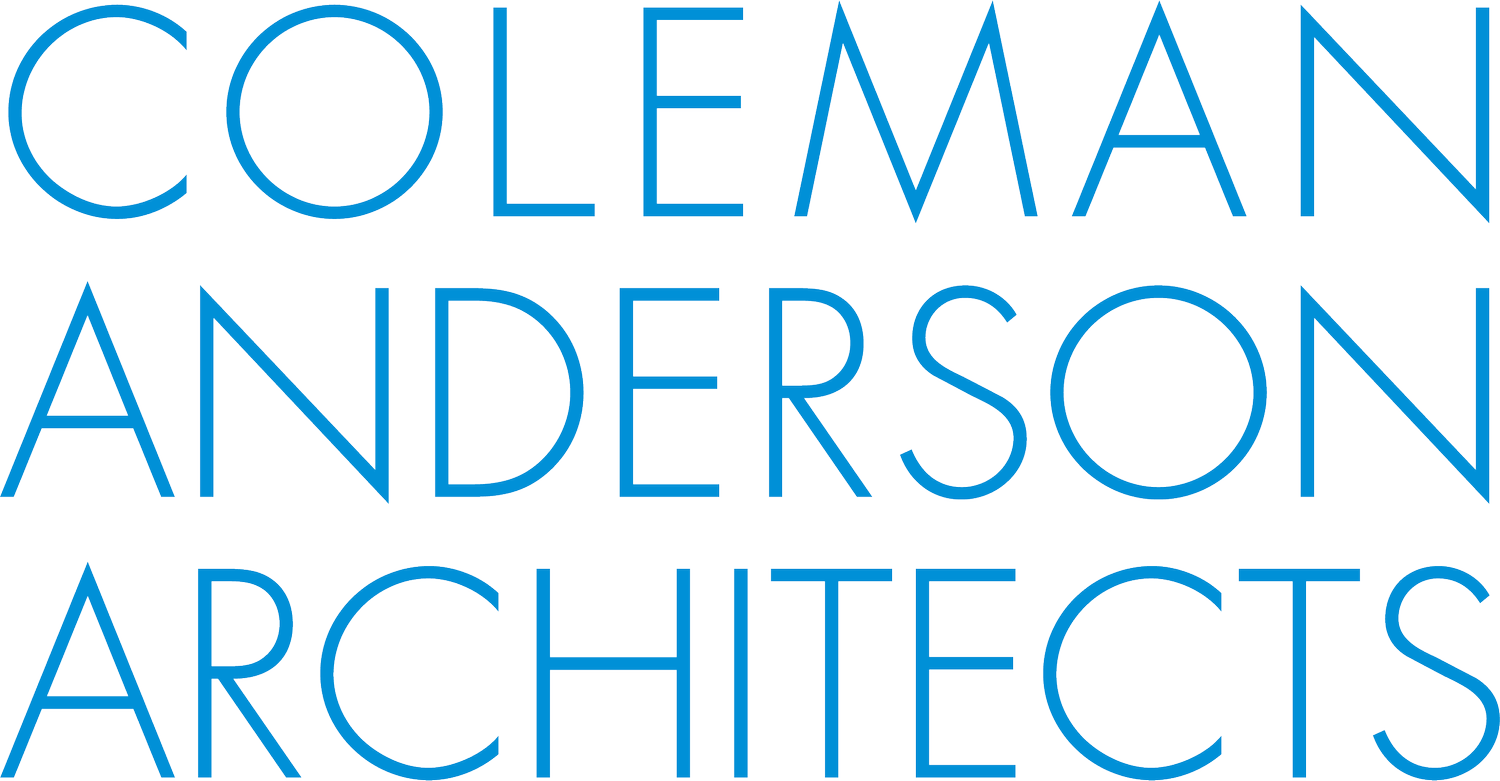
FURZEFIELD
FURZEFIELD
CHALLENGE
The site comprised of a detached three-bedroom bungalow, with an extremely generous garden. We were appointed to explore the development potential of the site, which had significant constraints, including the Area of Outstanding Natural Beauty, ancient woodland and a substantial change in level across the site. The key driver for our client was to maximise the gross development value in the shortest time frame.
RESPONSE
The new build properties had to be carefully positioned within site to eliminate any potential impact on the ancient woodland. The natural slope of the land enabled the properties to be lowered into the ground, helping to reduce the visual bulk, a key planning consideration in relation to the neighbouring properties.
The architectural style of the dwellings had to be traditional to remain in keeping with the local vernacular; however, internally, they embrace a more modern, open-plan living arrangement with a high-end finish to generate maximum returns for our client.
Both properties were constructed using prefabricated timber frame construction, speeding up the delivery time of the project and achieving excellent thermally efficient homes.


